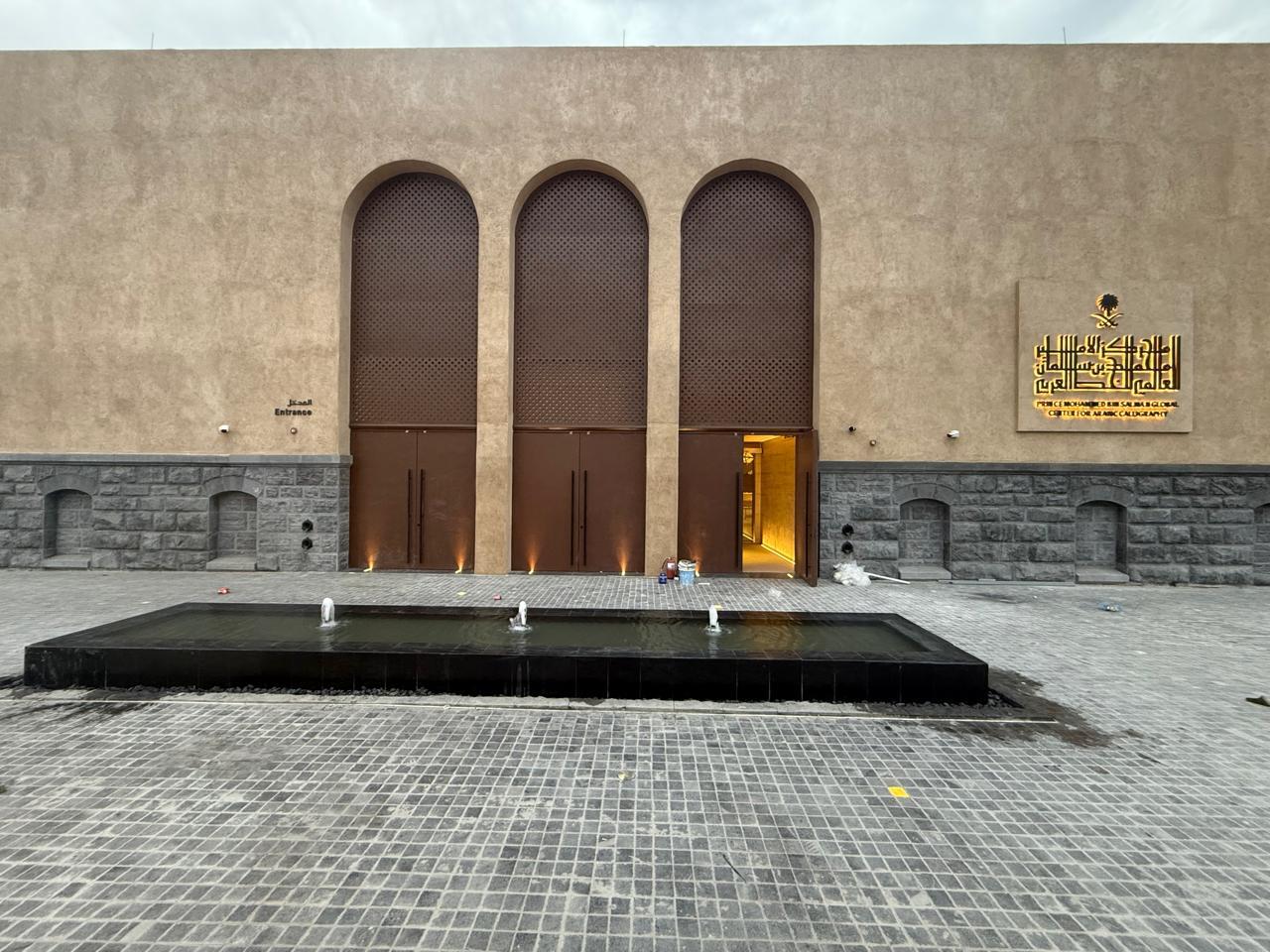
The project consists of (3) floors with a total area of approximately (8,000) square meters. It includes essential areas such as exhibition halls, classrooms, a specialized library, private studios, a theater, technical areas, and pre-existing archaeological areas and walls in the existing building. These areas are being preserved and structurally linked to the rest of the project›s components, in addition to the external works related to the spaces and entrances.
The project was designed and implemented in accordance with the principles and standards of Leed Gold sustainability design, and it has been awarded a special certification for this purpose
